PRODUCTS
Corrugate
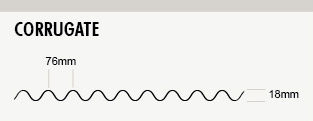 Total Sheet width 851mm
Total Sheet width 851mm
762mm effective cover once lapped.
Minimum pitch 8 degrees
Dimensions are nominal and may vary with changes in material
Gauges available .40mm or .55mm (Thickness of Steel)
Most corrugated house roofs in NZ are made from .40mm gauge with a tensile strength of G550. However .55mm gauge with a tensile strength of G550 can be ordered as an option if more strength is required. Remember that thickness of Steel does not necessarily mean more corrosion resistance as it is the coating that gives the protection.
T/Rib Trapezoidal
 Total sheet width 810mm
Total sheet width 810mm
760 effective cover once lapped
Minimum pitch 3 degrees
Dimensions are nominal and may vary with changes in material.
Gauges available from .40mm or .55mm (thickness of steel).
Most Trapezoidal house roofs in NZ are made from .40 gauge with a tensile strength of G550. However .55mm gauge with a tensile strength of G550 can be ordered as an option if more strength is required. Remember that thickness of steel does not necessarily mean more corrosion resistance as it is the coating that gives the protection.
COLOURS
The NZ Steel Endura range of colours can be used in all moderate to severe environmental conditions within NZ but for very severe environments colorsteel Maxx is recommended within approximately 100m of breaking surf or corrosive industrial emissions.
If you are not sure what category your location is feel free to contact Roofing Supplies Online for more information.
Roofing Supplies online offers a choice in all the colours of the NZ Steel Endura and Maxx range.

RIDGING (STANDARD) with soft edge
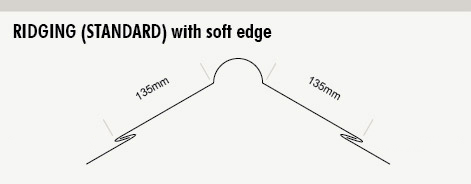
Ridging is used at the apex of a roof or at the hip joints to weatherproof the gap that is created at the high point where two sheets meet at the ridge, apex, or hip end.
STANDARD VALLEY
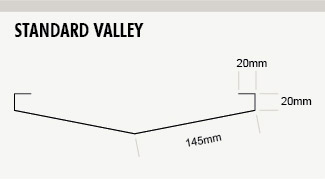
Valley is a gutter at the internal intersection of two sloping planes of roof cladding where the roof pitch is >8 degrees
STANDARD BARGE
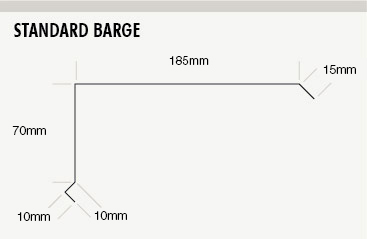
The flashing covering the edge of the roof cladding at the gable end of a roof
SCREWS (self drilling)
A fastener that drills and taps its own hole
PLAIN APRON
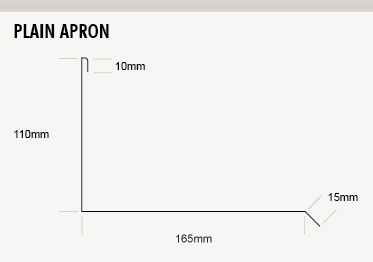
A flashing running parallel to the corrugate with a vertical upstand that prevents ingress or sheds water from a higher wall or roof onto a lower roof.
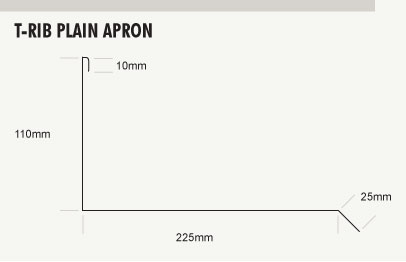 T-RIB Plain Apron
T-RIB Plain Apron
A flashing running parallel to the T-RIB with a vertical upstand that prevents ingress or sheds water from a higher wall or roof onto a lower roof.
HEAD APRON
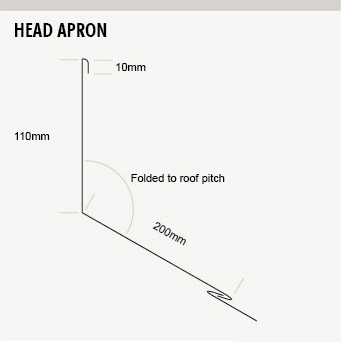
A flashing which runs horizontal to the corrugate and has a vertical upstand with a 200mm flap folded at the same pitch of the roof with a soft edge at the bottom.
APEX BARGE
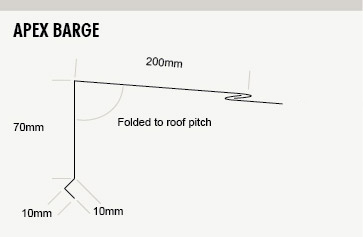
A flashing which runs horizontal to the roof and down the face of the fascia. It also has soft edge on the roof side to dress into the corrugations.
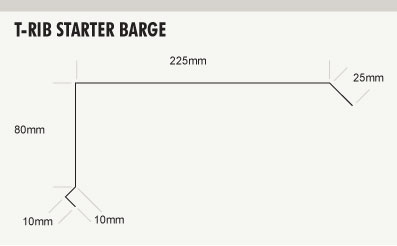 T-RIB Starter Barge
T-RIB Starter Barge
The flashing covering the edge of the roof cladding at the gable end of a roof.
For T-RIB only the Barges can be made initially where the sheets are first laid and then the others are measured when the final sheets are laid.
HEAVYWEIGHT PAPER
An absorbent permeable membrane that absorbs or collects condensation or water that may penetrate the roof or wall cladding, also known as Building paper and must be supported by hex netting or timber sarking. Comes in 50m2 rolls or 100m2 rolls.
SELF SUPPORT PAPER
An absorbent permeable membrane that absorbs or collects condensation or water that may penetrate the roof or wall cladding. Can be used without hex netting provided it is not laid further than 1 – 2 metres span between adjacent supports.